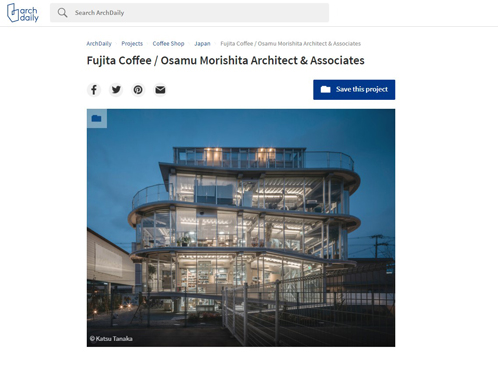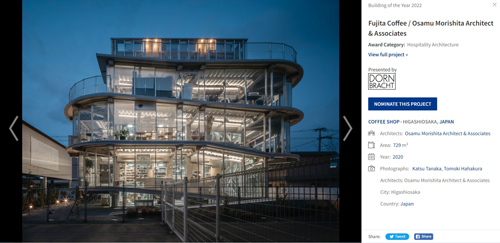FUJITA COFFEE | 2020.11

Site Location: Osaka Land area: 826m2 Building Use: Cafe and Residence Structure: Steel / 3F Floor Area: 730m2 Published 2021 Shinkenchiku 8 2022.01 Shotenkenchiku 2022 GA JAPAN 178 Webpage Archdaily
The aim was to create a building that would draw people in, spiral them up, and elevate them. It is located in Higashiosaka City, where the downtown area is concentrated, next to an elevated railway that was once a freight line.In this sensual city where people's activities and lives intersect in chaos, we created a plan that centers around a coffee roaster, with the flow of people rising up around it. The square core at the center of the building is where the bread baking workshop and cafe counter are located, making it a production site.The customers and employees who come to look for it, or the people who live and work in the surrounding area are drawn to it, cling to the core and rise up.The building is made transparent, and the spiraling slope and production core are visualized, and the functions and flow of people give meaning to the surrounding area. Once you see this spiral, you will be drawn into the building. It has been six months since completion, but the number of customers has been increasing at a rate that exceeds expectations. The client did not advertise the building in any significant way, and there is not even a signboard on the outside, but the building, which exposes its functions, people's occupations, and activities, naturally draws people in. It is on the edge of being called architecture, and I have been watching the building for the past six months, and I am strongly aware that it is an environmental flow, just like the flow of functions and people that is still swirling around the place. The sunlight that penetrates through the glass heats the floor and air volume of the slope, creating an updraft. The cool outside air is created on the ground surface, enters through the ground windows in the core, and rises vigorously through the atrium inside the building, and is discharged through the ventilation windows and the movable windows at the top of the core. A mechanism is created that constantly circulates between the inside of the building and the outside air. The sunlight does not heat up the indoor environment, but serves as an engine to circulate the air and promote natural ventilation. In winter, the altitude of the sun is low, and the amount of sunlight it receives is particularly high. The south side of the slope becomes like a greenhouse, and when the ventilation windows are opened, the air is so warm that mirages fly above the windows. Six months have passed since the completion of the building, and the client has learned how to create a natural environment for the entire building. This is a building where cost and schedule flow are also a major factor. The contractor who was contracted to do the work was a construction company introduced by the client that presented a low-cost estimate. Even if they are enthusiastic, it is difficult to say that they have the architectural skills of a general contractor. Therefore, with that enthusiasm, we adopted a method of correcting the work so that it would be okay on site even if we could not work according to the blueprints to some extent. The contractor reworked the design and rewrote the drawings many times, but it is not so likely that we will get a construction drawing that matches that. Still, the contractor is motivated. Partway through construction, we realized the lack of meaning in forcing strict details according to the blueprint, and instead decided to assemble things to suit the site. Being too strict would create too much friction for a method of creating this flowing architecture. We felt that Naked Spiral could be realized precisely because of the way we were forced to build it on site. Naturally, the details are not strict, but the diversity creates the overall unity and flow of the architecture. Still, to ensure absolute performance, we visited the site repeatedly and checked for unseen parts such as unpainted areas inside the sashes and missing stickers. Rather than architecture, it was a chaotic core that swirled and engulfed the diversity of all kinds of events and meanings, people's thoughts and actions, and descended into the city. "FUJITA COFFEE" is published in ArchDaily. Please take a look from the following. Fujita Coffee was nominated for "the ArchDaily 2022 Building of the Year AwardsArchDaily". Please vote from the following.



























